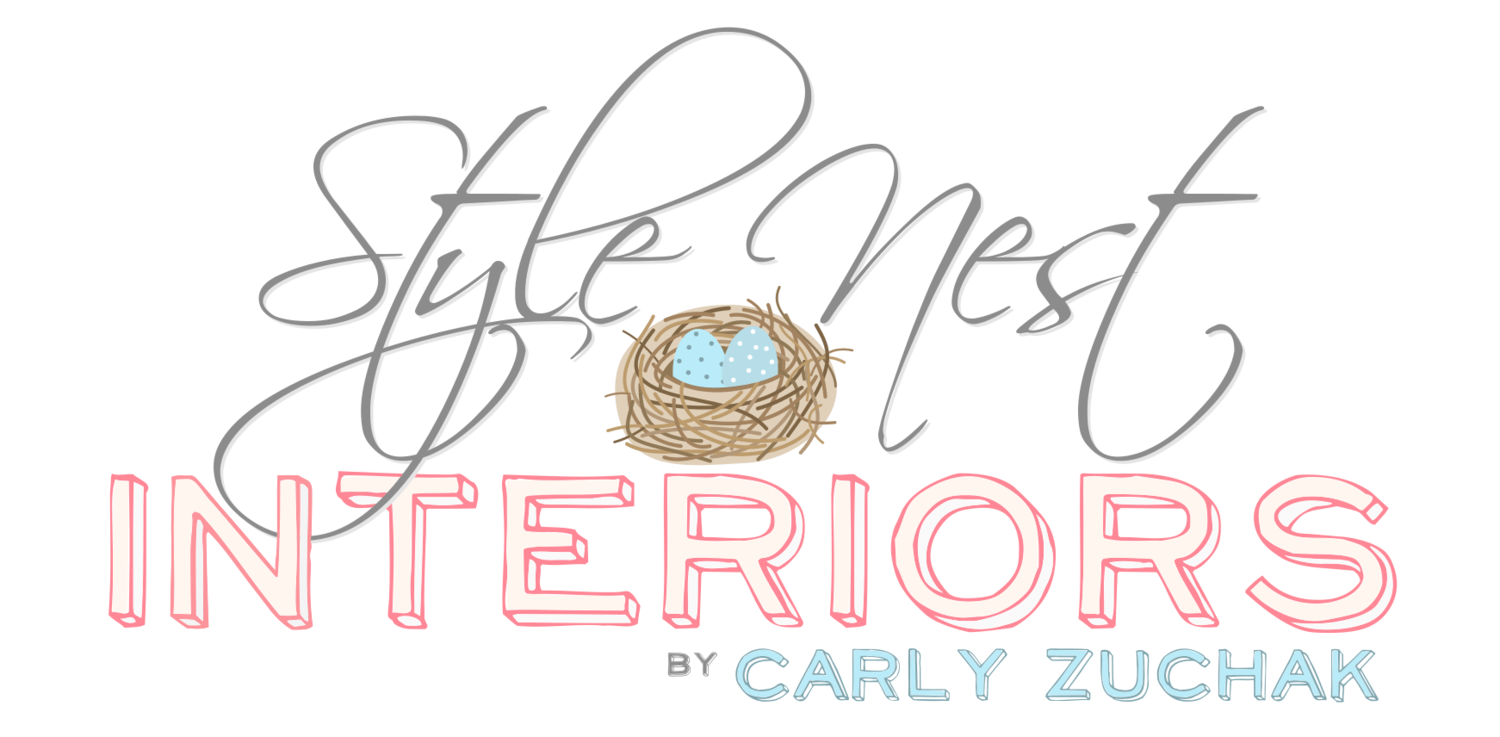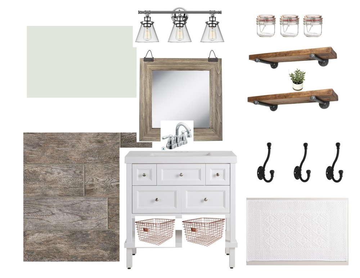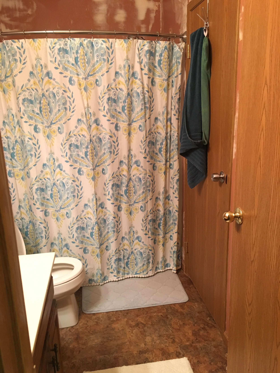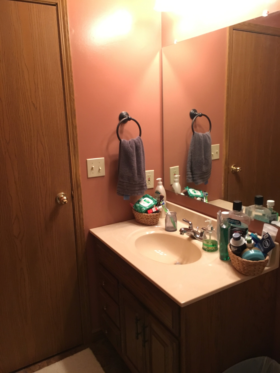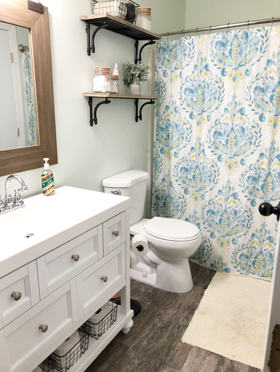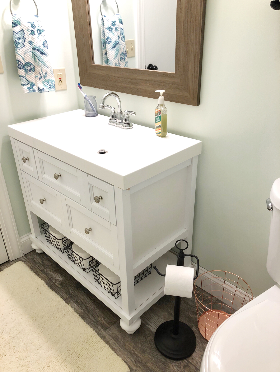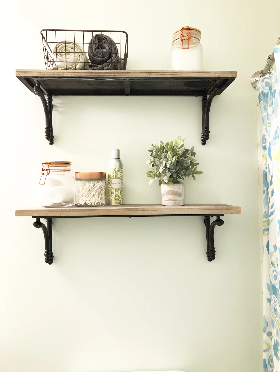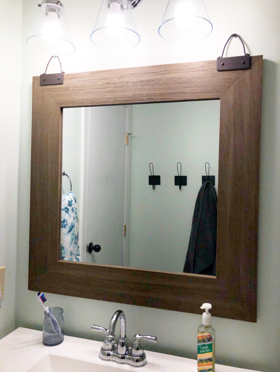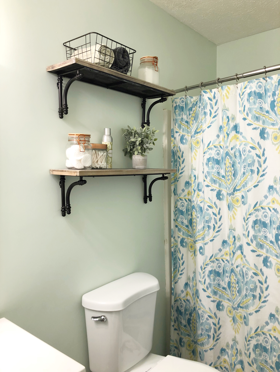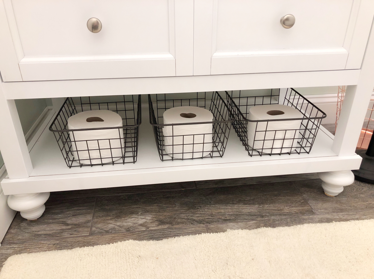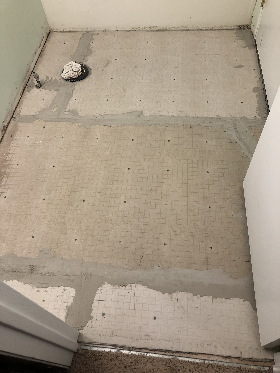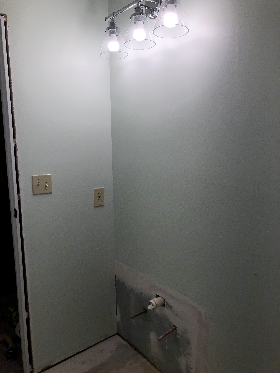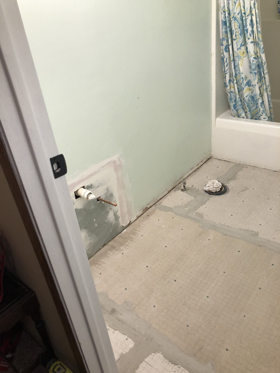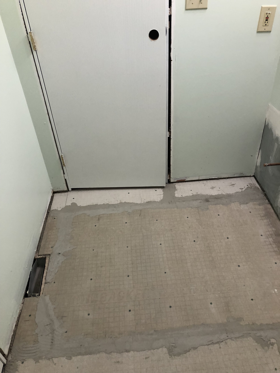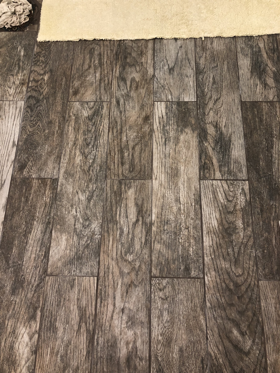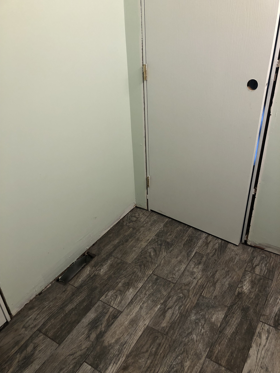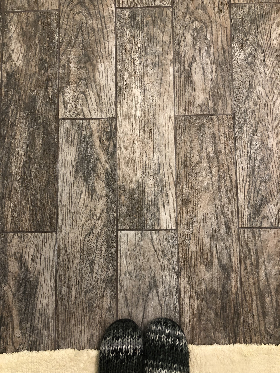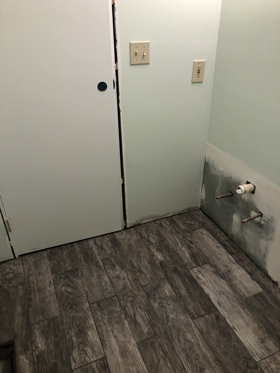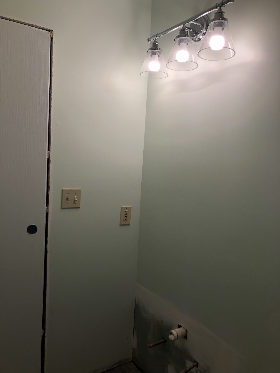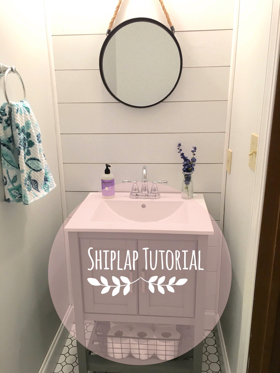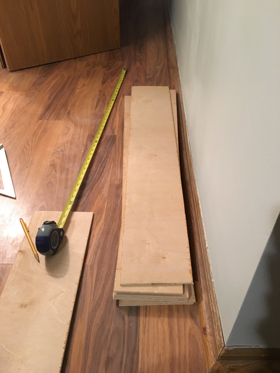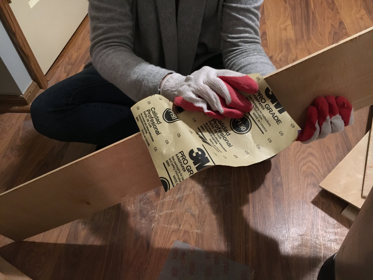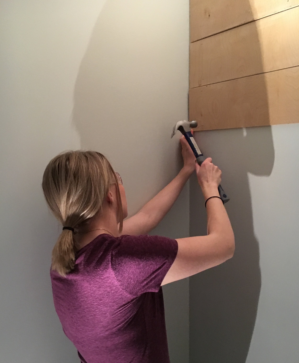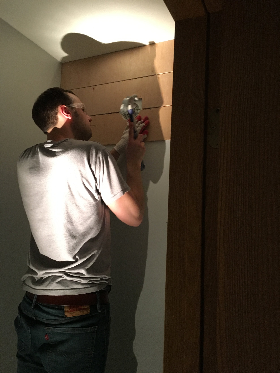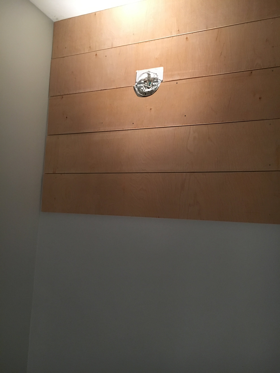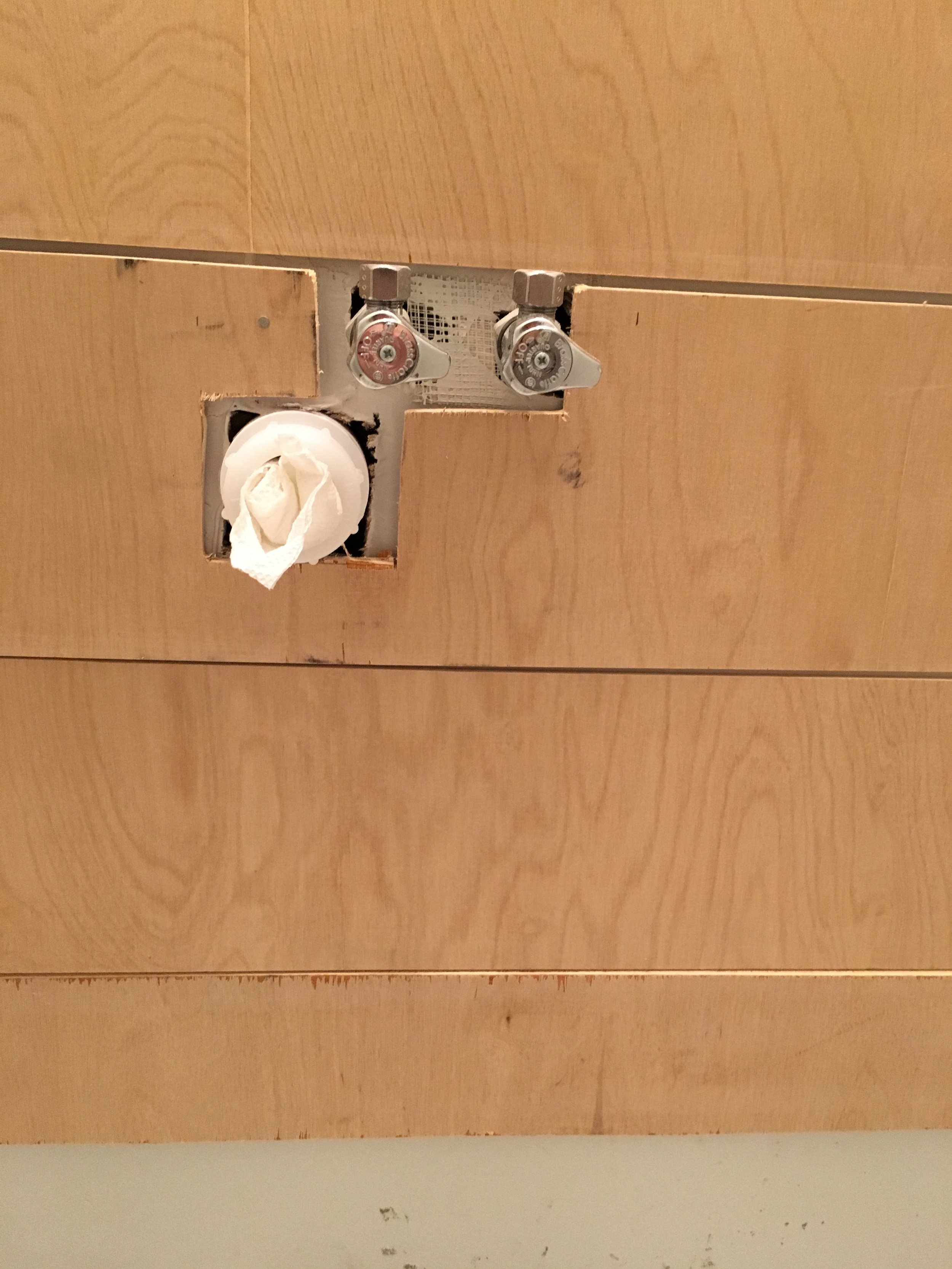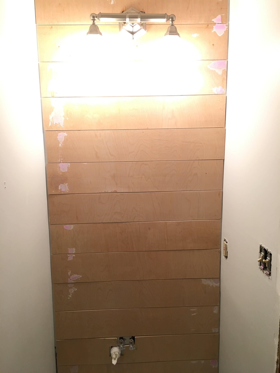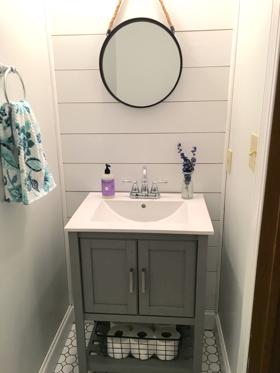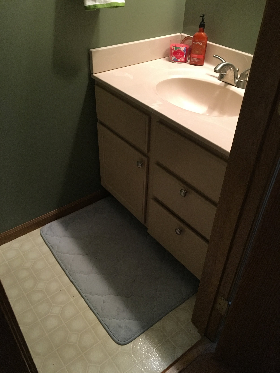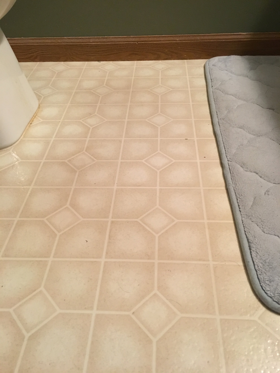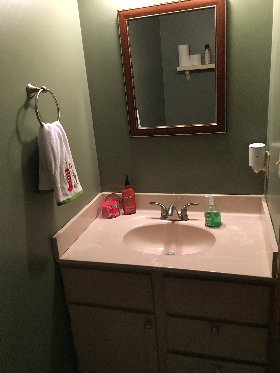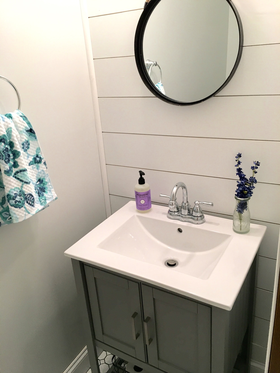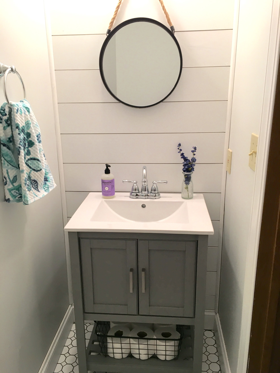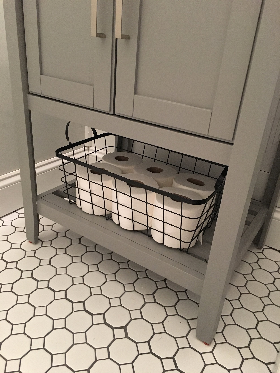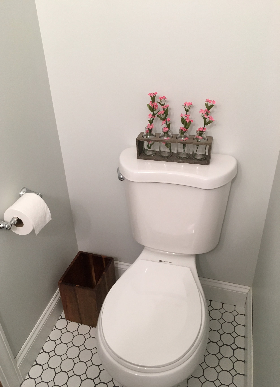It's time to finally reveal our full bath remodel! I'm so excited to share the final product with you all. We worked so hard on it, when I say we I mean my husband, and I love the way it turned out! Here is the storyboard I created for the full bath.
Here's a refresh on what the bathroom looked like before.
And here is the bathroom now!
I absolutely love the way it turned out! It is exactly what I had in my mind.
I really wanted to incorporate some copper, since it's so popular right now, and I thought this was the perfect space to add some touches of it. It's not overwhelmingly copper, but I used some glass canisters with copper accents, and a copper trash can. I also wanted to add in some black accents. As you can see from the rest of my home I love black accents. I used black wire baskets under the vanity and on one of the shelves, which also have some black accents, a black toilet paper holder, and some black hooks. I think the black really pops against the light walls.
We had to add new vanity feet because the ones that came with it didn't feel very sturdy and it made the vanity too tall. So, we got these vanity legs from Home Depot and painted them white to match the vanity.
Speaking of the vanity, man this thing caused some problems. As I just mentioned, the vanity legs were not sturdy at all and actually broke a little bit while we were trying to stand it up. It was also really tall. We aren't super tall people and the space isn't very big so the tall vanity seemed out of place in our bathroom. Also, the vanity top doesn't sit completely on the vanity. It pretty much sits on only the corners. We used an adhesive to attached it so it's secure, but I would prefer it to be touching all four sides of the vanity top. Overall I love the way the vanity looks. It was a good price, and I think it shows in the quality of it. But it does work and looks great in the space.
I am so happy with the way the bathroom turned out! John did such a great job with everything! He is so awesome with executing all of my design dreams and making them look better than I imagined.
I hope you enjoyed seeing the before and after pictures of this bathroom remodel. Let me know what you think of the end result in the comments!
Thanks for reading!
Sources:
